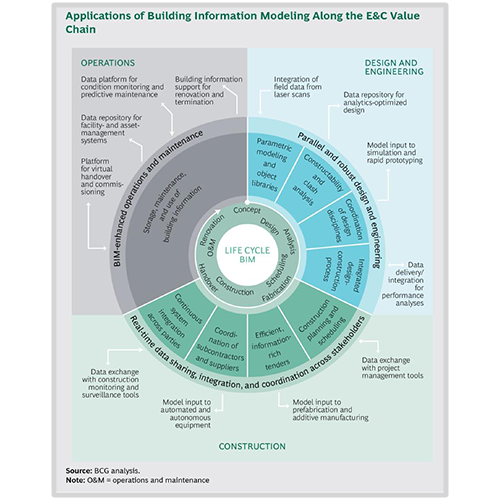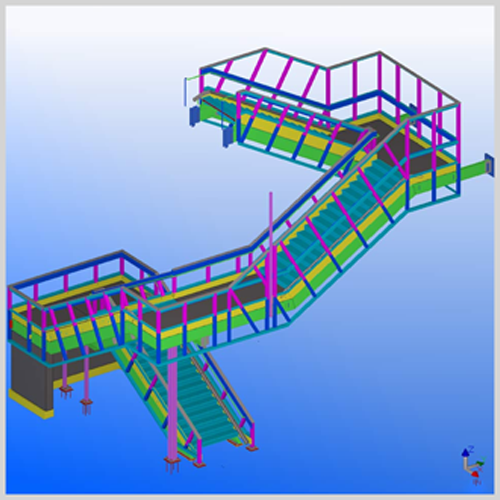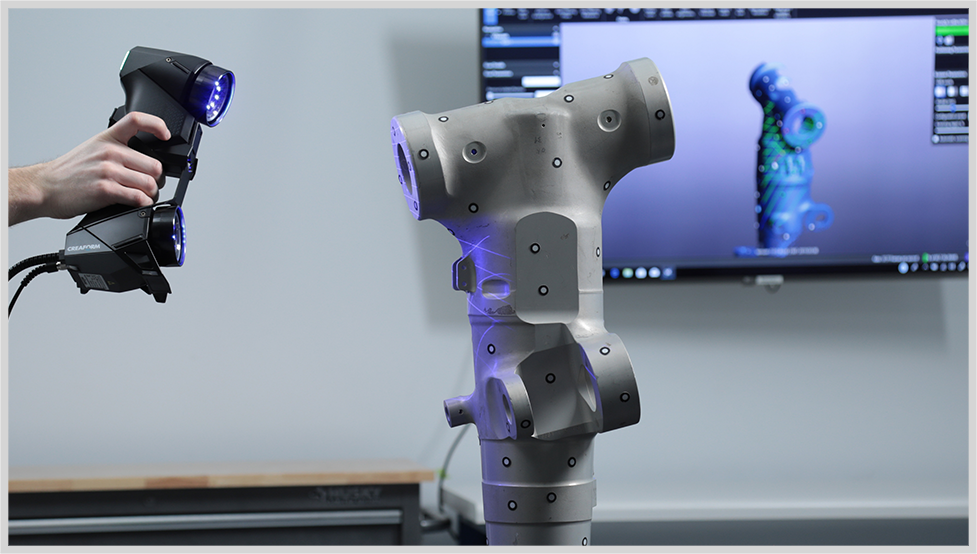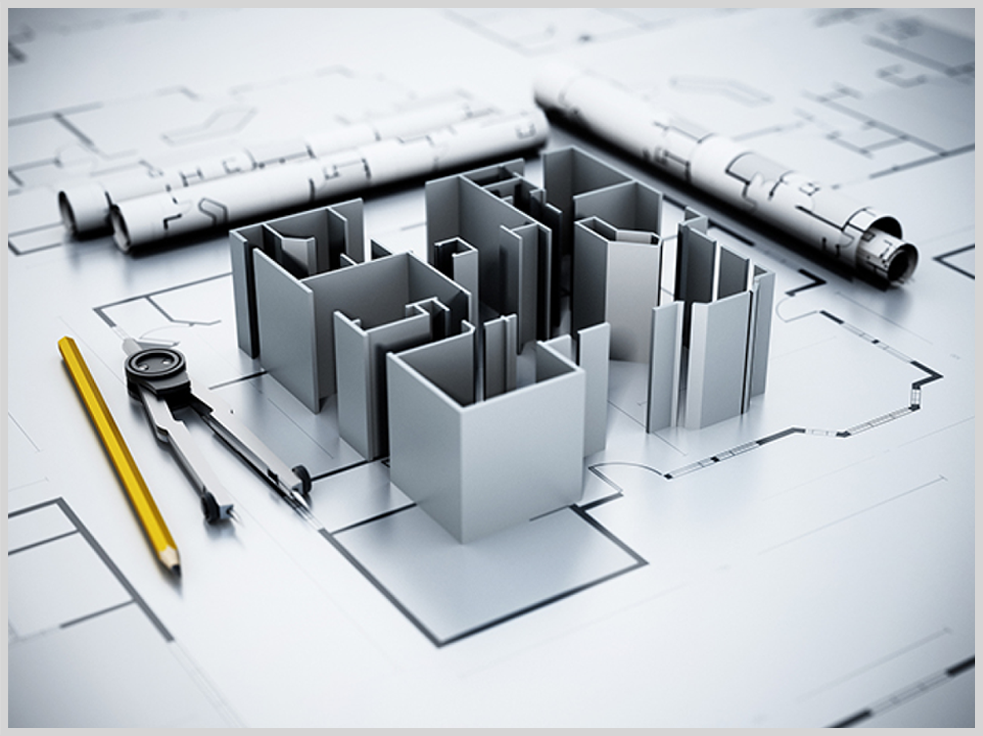Engineering Services
BroadSpark offers a wide spectrum of engineering design services in civil, mechanical, BIM and Architecture projects. We use variety of latest and advanced Software and hardware Tools and employ highly skilled designers, engineers and technicians to deliver your projects on time with highest quality while making the projects cost effective. We work with variety of clients and adjust our style to suit your work style and culture to enhance seamless workflow from start to finish.
Floor Plans
Real Estate floor plans helps us to visualization of 2D & 3D floor plans from a basic rough sketch or a architect plan. We provide High Quality floor plans in different formats for realistic experience with a quick turn around. 2D & 3D floor plan is great way to depict real estate property in digital format. Floor plans are digital assets that offers many to buyers, sellers, real estate agents. These plans help buyers visualize the without physically visiting the place.
2D Floor Plans
- Color Sketch
- Furniture & Accessories
3D Floor Plans
- Titled View
- Directions (North-East, North-West, South-East, South-West)
Advanced Services
- Individual High Quality Room Rendering
- 3600 , 7200 , VR Tour
- Virtual Stagging
Point Cloud
Point Cloud is a 3D representation of an object by scanning the object at several points. Laser Scanners with rapid laser pulses are used to gather few hundred thousands of data points from the surface of the object.
Point Cloud has many use cases:
- Prototyping
- Floor planning
- Building Information Model
- Construction progress Tracking
- Digital Twins
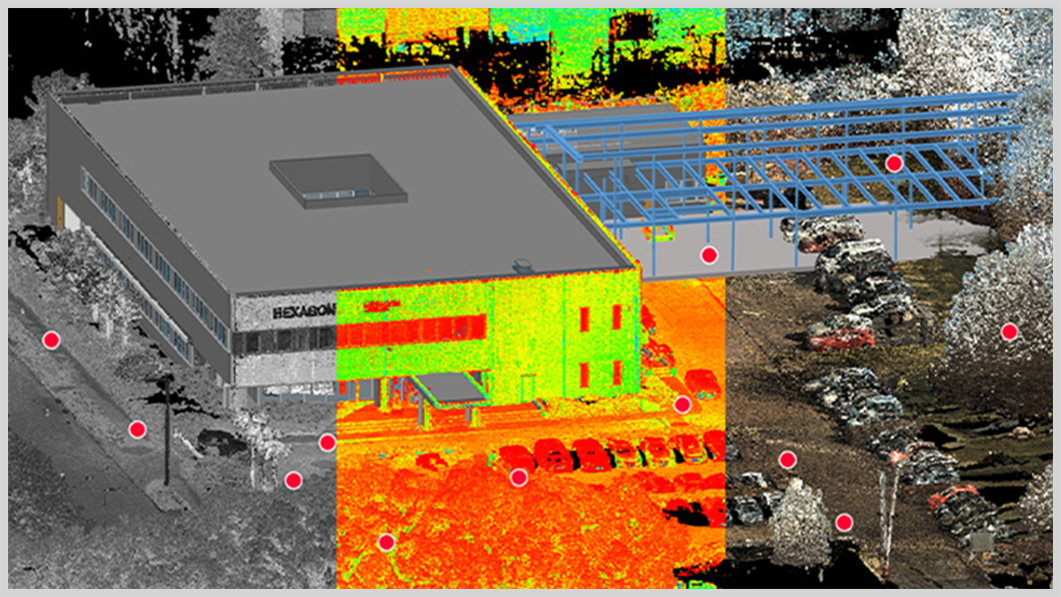
BIM Modelling
BIM is taking center stage in the Engineering and Construction Industry. Our BIM Modeling Services are structured to deliver optimize work for architecture, plant, construction projects. We design our BIM models with an aim to help various stake holders (Architects, Engineers and Construction workers) of your project work together seamlessly. We see BIM not just as a model, but as a digital transformation of construction process. BIM is central platform for integrated design, modeling, planning, and collaboration while also allowing stake holders to collaborate througout project life cycle.
BIM Models offers numerous benefits in reducing overall project costs by providing accurate information for several stake holders to coordinate, allows for visualization and reduces rework.
- Coordinate Approach
- Construction Logistics
- No data loss
- Prefabrication
- Collaboration
- ClashDetection
- Documentation
- Operation and Maintenance
- Transparancy
- Better Outcomes
- Faster Delivery
Structural Detailing
Large construction structures and buildings use Steel as a main material. Structural detailing ensures best use of Steel components to build structures. Structural Detailing is important for many reasons in construction. While the architect designs the look of the structure and Engineer calculates size and location of steel in the structure to make it safe, Detailer provides the detailed drawings that can be directly taken to shop to fabricate and structural components.
- Provides well designed plan
- Faster construction
- Minimize wastage of material
- Helps in calculating actual material Quantity
- Avoid Accidents due to miscalculation
3D Laser Scanning
Using 3D laser Scanners capture 3D digital model of objects. Variety of uses cases across various industries. These 3D scanning models captures thousands of points of the object surface from different directions. This scanned data forms a three dimensional point cloud. With this point cloud a 3d model of the scanned object can be created.
You can use 3D scanned data for several purposes:
- 3D modeling, Design
- 3D Printing
- Get measurements of the object.
CAD Conversion
We convert any type of legacy drawings such as paper, PDF and blue prints into high quality CAD files so that client can digitize and store their drawings in digital format.
We provide variety of CAD conversions and Legacy drawings:
- Paper to CAD
- 2D to 3D
- PDF to CAD
- Microfilm to CAD
- CAD Vectorization
- CAD Digitization
- Point Cloud to CAD
- Architectural Drawings
- Civil Drawings
- Contour Maps
- Electrical Drawings
- Mechanical Drawings
- P&ID Drawings
- Site Plans


